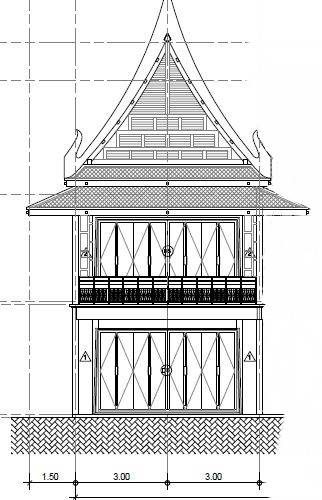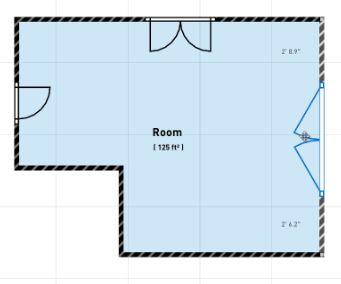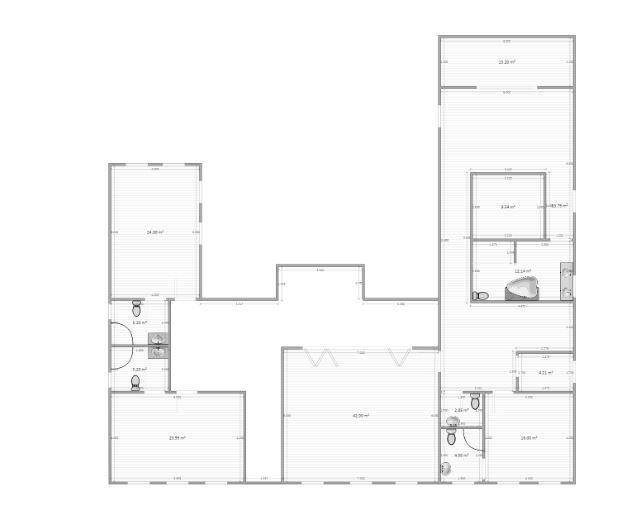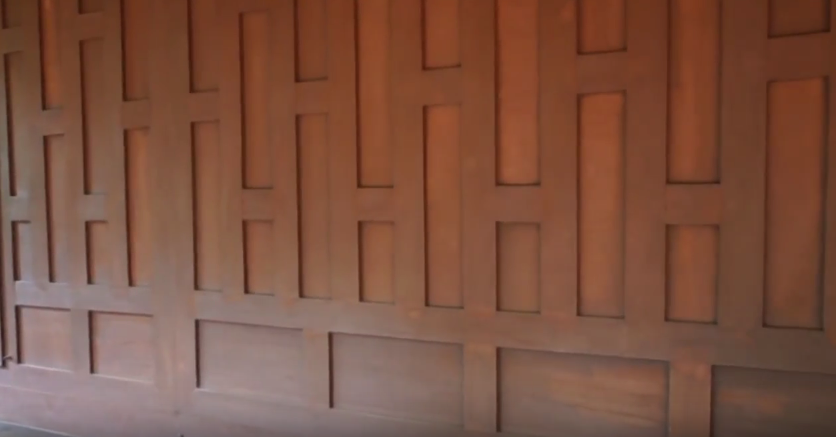Thailand has a close association with water– there is a lot of it everywhere. It rains a lot during the monsoon season, a lot of the land is low-lying. It is often said that Bangkok is built over water and certainly you see a lot of it everywhere. Rivers, ditches, flooded land, standing water on the roads.
The plot we settled on was not particularly low lying. According to the locals it had never flooded, but good advice dictated that we should future-proof the development. This was going to be our long-term home. Who knows what adjacent development might happen down the line and how that might affect us?
No… to be sure (as we could be) we needed to raise up the land. This would need the import of soils from elsewhere and then a ‘settling’ period for the new levels to consolidate. The plot sloped very gently from left to right as you stood on the road looking into it. Behind the road, the palm oil plantation was lower again, meaning that flooding on the plot was unlikely.
We decided to raise up the land, on average by 1m, and to level it at the same time, meaning more material was to be placed to the right as one looked from the road.
Once that had settled, the house footprint would be raised up another 60cm. So… a minimum increase of about 1.3m over and above the surrounding land, and with the surrounding land falling away from the plot.
It is recommended that land raising should stand for at least 1 rainy season to compact naturally. We were placing the soils just before the rainy season so if we were successful in completing in in time, we might only have to wait 6 months if the season was short.
A deal was done to supply soils to raise up the plot. We worked out it would take 112 loads at 8m3 / load to raise the land to the desired level and so one morning, about a week before the rainy season was due to start, those soils started arriving.
Day one
The land-raising operation was supervised by the supply company with an on-site supervisor, who ran 4 trucks to and from their soil source and a tractor fitted with a blade to spread and lightly compact the soils as they arrived. We were also on hand to ensure that there were no ‘mistakes’ with the delivery truck-count as we were paying per load.
The trucks soon started piling up the soils and the tractor was flat out spreading the material. He also periodically cleaned the road of the spillages and tracked material where the trucks exited the plot. The guy never stopped
By the end of day one, 80 loads had been delivered and placed – a good start. We now did a quick re-check on the estimated truck loads needed. Was still pretty much on track except for some of the first truck loads were well under weight. That was noted and it was agreed that a reckoning would take place at the end.
Of more concern was the impending weather. Cloud had been building up towards the end of the day and it did not look too good. With crossed fingers we set off to the accommodation and hoped for the best for the following day
Day two
This picked up from the previous day and now the race was on to get the other 60 loads or so (extra loads due to the underweight deliveries at the start). The trucks started rolling in at 0800, and soon the operation was running as before. The road would be a disaster if the rain came – think mud everywhere, but we were saved by 2 things – the road itself is very lightly trafficked, with the ‘rush hour’’ consisting of a couple of pick-ups, a car and about 4 motorbikes and secondly, the excellent work carried out by the tractor driver.
The cloud built up as the soil placing progressed but the rain held off until we had placed the last load. The soil boss was straight round to check we were happy – he had sent extra loads to make up for the small truck loads. The job satisfactorily completed and the money paid, the road cleaned up, the trucks departed, and all parties went their separate ways
The rain came overnight.
Day three
Next morning we headed straight back to see the land. The rain had puddled across the plot and there was, what looked like a lot of run-off unto the road.
But in the main, the land-raising looked good. Now we had to wait…. at least until the end of the rainy season.
It’s OK though – there was plenty still to be done!





















