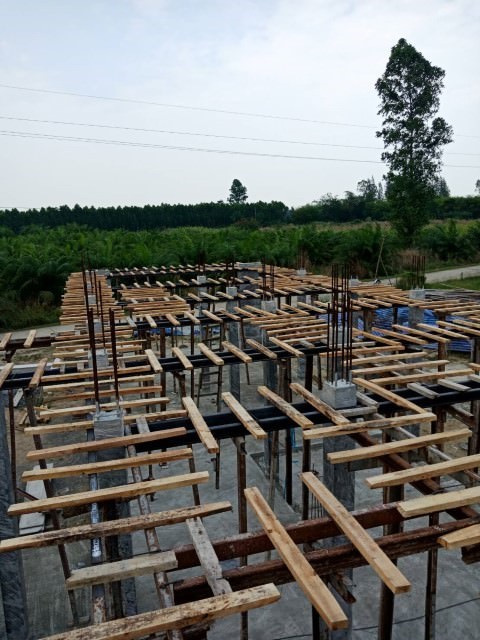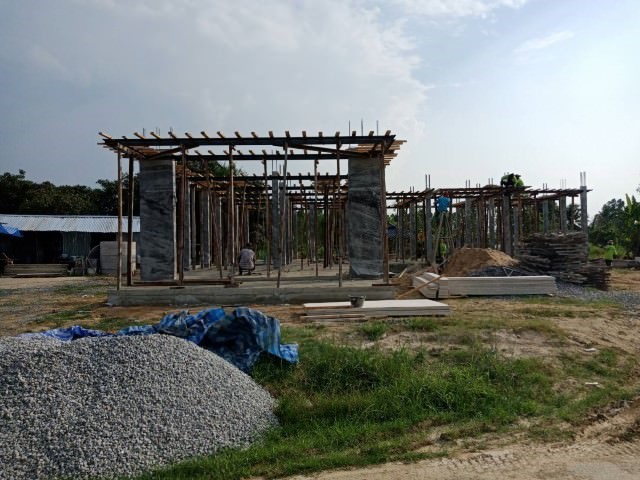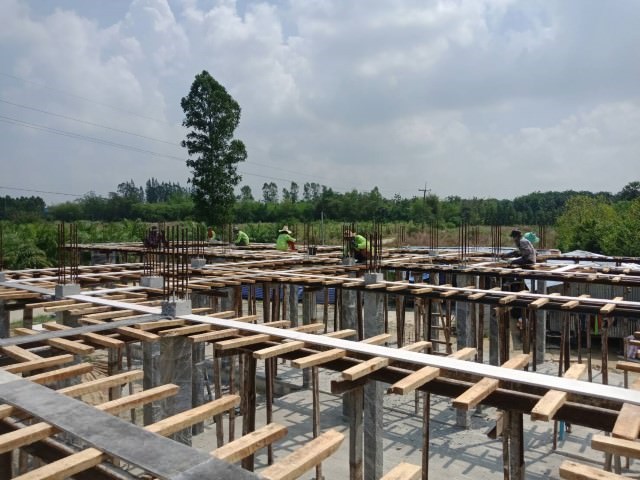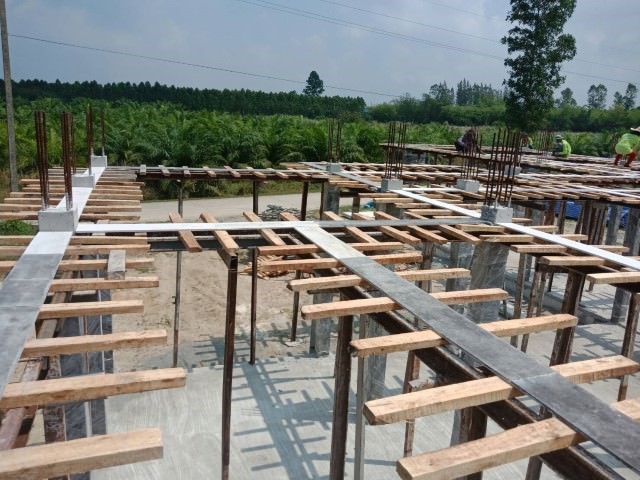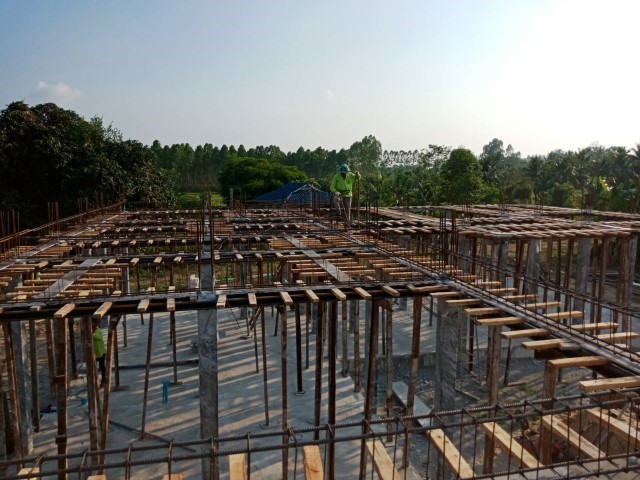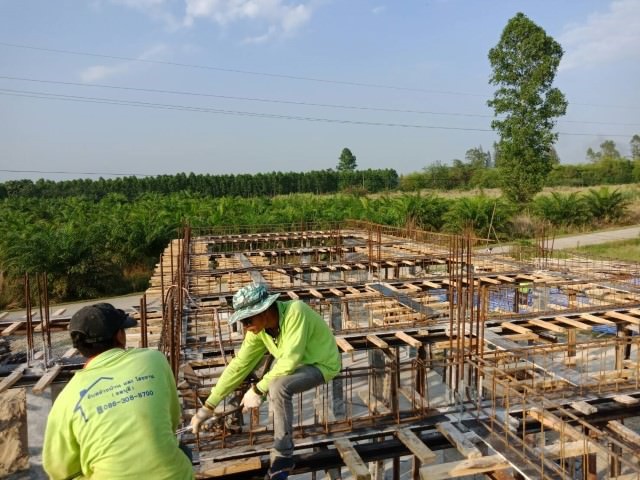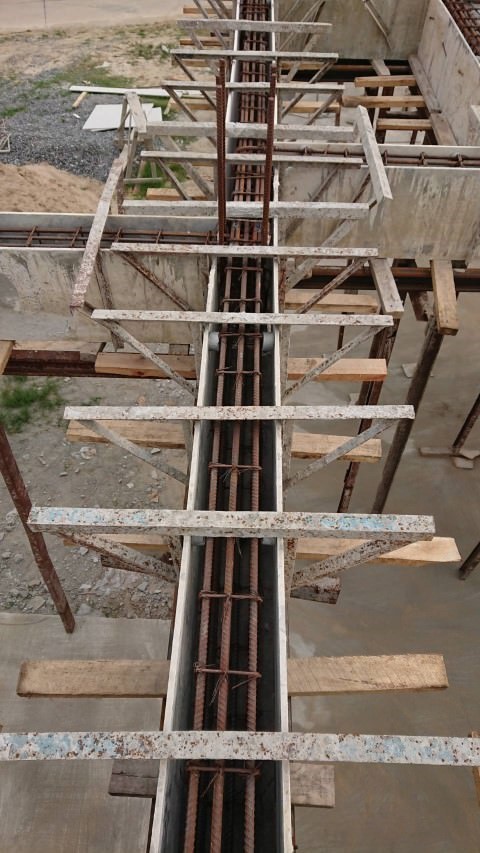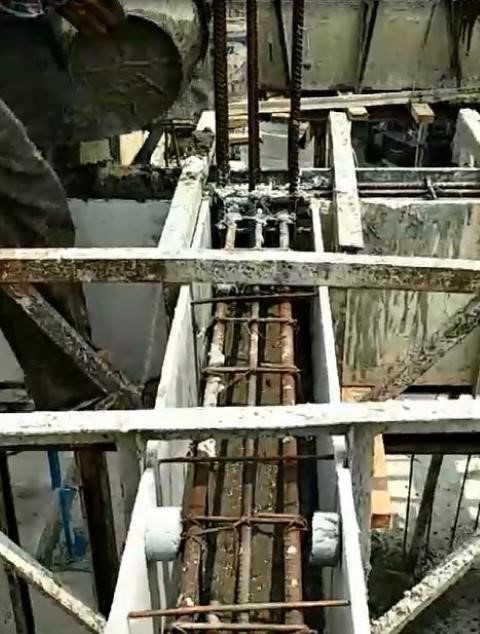Rebar and shuttering
With the ground floor slab now completed, and the first floor columns cast, the team turned their attention to constructing the shuttering for the first floor ring beam. This involved creating a beam base (simple a flat sheet, which would ultimately have secured sides to form a shutter around the rebar rods), held up by wooden supports made from bamboo.
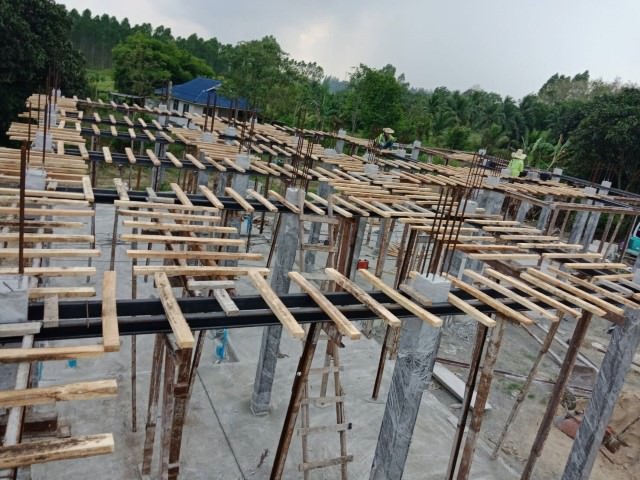
On top of this beam base, the team laid out lengths of rebar, and then formed the metal ‘frame’ that would ultimately sit inside the concrete beam. This frame consisted of the straight rebar lengths, joined together if not long enough to complete one span, and smaller rebar sections, bent to form a rectangle which was then attached to the straight lengths, using binding wire.
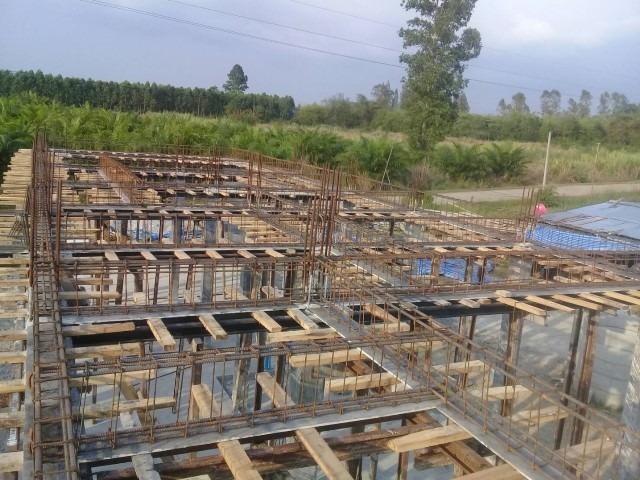
Once all the rebar frames had been completed, the foreman checked each section of the frame to make sure they had been secured correctly and sufficient rods had been used.
It may look like the rebar rods were just joined together haphazardly, but in fact a lot of design detail was incorporated, based on the calculations.
Err…what calculations?
Well, the beam that was approved to be cast has to be of sufficient strength to hold itself up, plus the floor slab that sits on top of it, plus the concrete skim layer above that, and any furniture and people coming into the house after. If incorrect calculations are used, it could result in the beam breaking and the floor collapsing.
Factors to consider in the calculation include:
- The length of the span – how far it is between walls
- The weight to be supported – what the beams will support.
- The overall number of beams
- The grade of concrete used
- The size of the rebar rods
- The number of rebar rods used
- The cross sectional area of the beam
The calculations are initially carried out by the architect – after all it is he who is generating the final plans for approval. Once the plans are submitted, the OrBorTor engineer will X-check those calculations against the standards for building in the province.
Maybe some design changes will be required, maybe not, but in our case, the calculations were good and finally the beam specification is agreed and the plans are approved. The rebar and indeed the overall beam design is then carefully followed to comply with those calculations and the planning approval.
Once the rebar frame had been constructed everywhere, the sides of the shutters were then fixed on, creating an open topped box. Again the foreman checked the integrity of the shuttering around the rebar cages, and also that the chairs were fitted correctly, to make sure the metal cage would be completely enclosed in concrete, when it was poured.

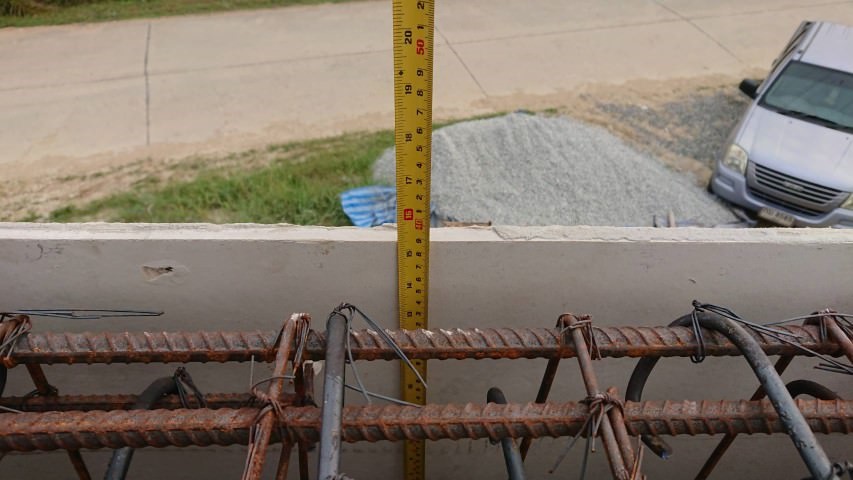
Once all the checks were made, it was time to pour the concrete!

