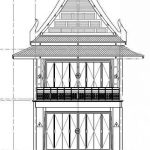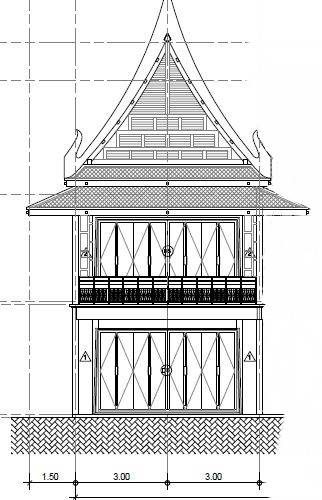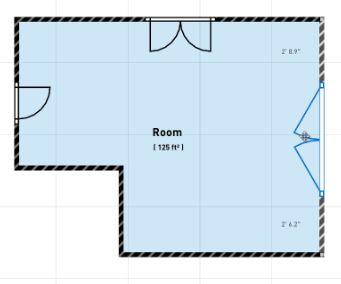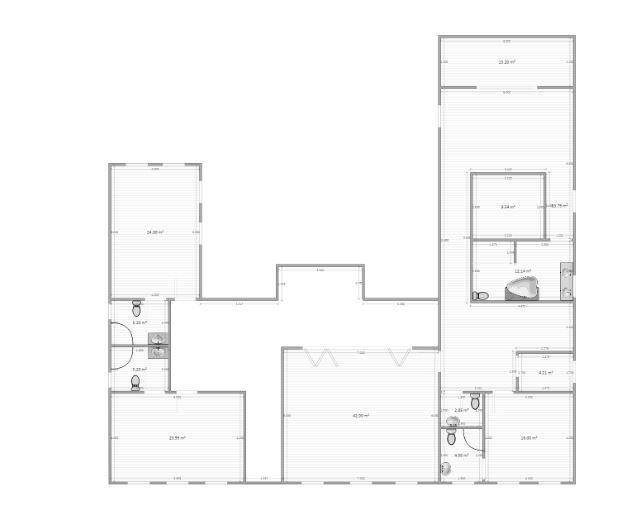Previously, I went into some detail on the sort of clauses one should include in the contract to build the house. (See The Contract part 1 and part 2)
Here is what we did with the contract for OUR build.
After the selection process, we had already chosen the builder (see choosing the builder), so our next meeting with him was to formalise the agreement
I set about drawing up the contract. I told him I was going to do that and to be fair, he did not jump in with an offer to do that for us!

Checking the contract
The build itself as going to produce a home with 4/5 bedrooms, 6 bathrooms, 8 WC’s, gym, cinema and all over approximately 500m2 on 2 floors. Due to how we initially intended to build and live at the property, the build was sub-divided into 3 areas – zone 1, 2 & 3 and would be covered under 2 contracts
The first contract
This contract covered the building of zones 1 and 2, plus the foundation piling only for zone 3
I first broke the work down into achievable sections. Liaison with the builder is important and if we were going to develop a good working relationship with him, he had to be involved every step of the way. Those broken down sections were discussed and with a little tweaking we agreed the work in each section, and the money that would be paid on completion of each section. Then the contract was finalised
The opening section of the contract defined the parties involved in the build – the builder, the employer, the engineer, plus contact details.
Then came those work sections – piling, plinth beam / floor slab, ground-floor columns and first floor ring beam planking, ground-floor walling, roofing, first floor walling, plumbing, electrics, rendering, finishing, plus the retention for the snagging list completion. Each section had an amount to be paid once fully completed, and an indicated timescale to complete.. We stated that inspection and agreement would be completed before ‘signing off’ on each section.
Then came specific materials and finishing detailing, each requirement on a separate clause in the contract. This included particular external wall blockwork – Q-con block – 150mm on exterior wall, 100mm on internal walls, solid teak doors and windows, particular roof tiles, and where a definite material could not yet be defined, e.g. paint wall colour, it was specified as ‘to be agreed’ before applying. Same for the wall and floor tiles, and the lighting units, wall sockets and switches. This detailing extended for example, to measured location of sockets on the wall
To cover himself for this (the contract must be fair, remember) the builder allocated sums of money either as a per-unit cost or a M2 cost in the contract supporting document.
This part of the contract also detailed what was excluded – in our contract, this included the AC units, and the sanitary-ware.
It was stated in this contract that if we wished to have a particular finish that exceeded builders set budget we could simply pay the difference to acquire what we wanted.
The final section of the contract related to the various parties conduct throughout the contract – following the plans and contract exactly, changes by agreement with notice (on both sides), worker conduct, safety, clear up, security etc.
Over 56 separate clauses in the contract to build zone 1 and 2, but still I managed to miss one vital inclusion, and the resolution of this was a measure of the integrity of our builder.
So… the contracts were drawn up in Thai and English, and both the builder and I signed all copies. Our wives acted as the witnesses on the documents. One set of copies each and we were ‘’ready to start’’!

Signing the contract
Oh…for those interested, my missing contract clause related to, of all things… termite control!
It might seem like a small thing…’’little termites’’? What’s the problem? But…it’s a requirement to have termite control. I only realised my error after the build commenced and so got ready for an ‘extra’ charge as it was not in the contract. My fear was unfounded – our builder had included termite control in his costings and quote, and had already made the necessary arrangements without me having to request it.
The second contract
This was for the construction of zone 3. It basically followed all the clauses as laid out in contract 1. Of course there was no piling section as that was fully covered in contract 1, and no kitchen to construct, but there was a gym and cinema which required different finishes to what was built in zone 1 and 2.
So… pretty much the same contract detail as the first contract but yes… in this one I did include that termite control requirement!









