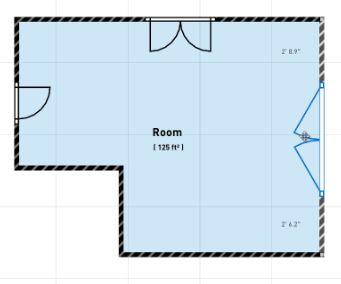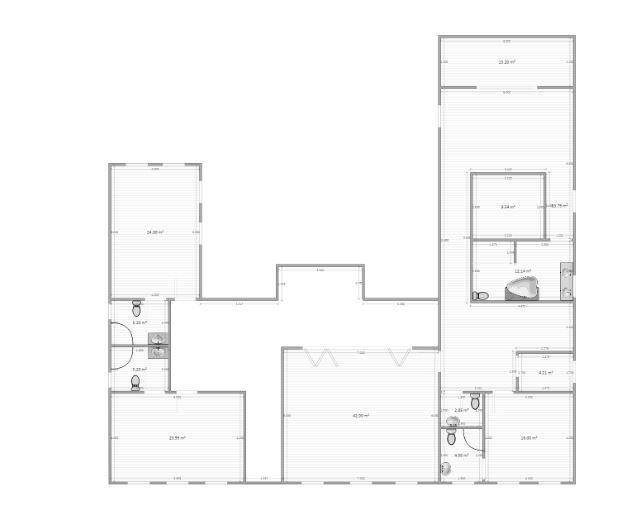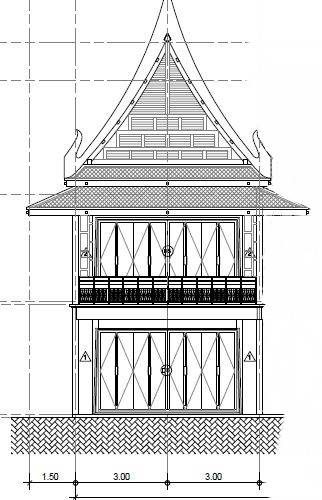The design is our own, but of course there are influences. It had to suit the climate. It had to be, or appear to be older and traditional, i.e. not a modern box. It had to make use of up to date technologies and building practices. Those requirements led to investigating history AND looking at local building techniques.
Materials research, traditional layouts, historical features – all were thoroughly checked out and incorporated into the design. That design was then sketched out and transferred into a format that could be used to generate plans.
Initially we used HomeByMe by Dassault Systems to draw the floor plan.

It’s free for practise, with some low-cost add-ons for 3D, etc. and it’s fairly easy to use. It was a toss-up between this and our second trial – HomeStyler from AutoCAD. Again, easy to use, free to trial and with good, clear outputs.

Features for the design
As you know from my earlier posts, we wanted a traditional-looking construction, but with modern building practises employed.
- Therefore, the construction will be RC frame, and block and cement, with plank and slab flooring, rendered and painted walls on the ground floor, clad on the upper floor
Heat Reduction
- To help in heat reduction we will use Q-Con from SCG (Siam Cement Group) or Superblock by the Superblock Public Company Limited (or similar) block wall construction
- Similarly, heat reflection under the roof tiles
- Air flow-through in the roof void to remove the hot air
- Large roof overhangs to keep the sunlight out of the windows
- Not excessively large windows – in keeping with tradition and higher up on the wall.
- Some cathedral-style roofs on the upper floor. All ceiling height is already 3m but I hope to add 1-1.5m of additional clearance upstairs by raising those upper floor ceilings, thus lifting any warm air even higher from the living space
- Matched A/C throughout based on room volumes and hopefully cooler starting point.
- Investigating options with heat-reflective glass for the windows and folding patio doors
- Use of rainwater harvesting to reduce reliance on other sources, and cut some long term running costs
- Use of grey water for irrigation along with any rain harvesting excess
General Layout considerations
- Master bedroom suite ‘wing’ with dressing room and full sized en-suite. Apparently we spend a third of our lives in bed so…might as well have all the comforts to hand
- Large indoor kitchen with breakfast bar, island – kitchen the heart of the house, right?
- Separate dining room for more formal dinners, etc.
- External kitchen BBQ area for the obligatory incinerations
- Large lower level shaded external sitting area – my design plans one 10m x 8m
- Minimum 4 bedrooms – family plus guests needs it
- Indoors living area, but by having a folding door arrangement, this ‘extends’ out to outdoor living space on the 1st floor verandah
- Separate office. I am planning ahead that this could become a downstairs bedroom if the stairs become too difficult.
- Well…it’s that or install a lift
- Area to add gym and TV room in the future (under building 3)
By having the large external area at ground level, and with access from the kitchen, and with a WC provision under building 3, visitors never need to go ‘upstairs’ keeping that as our private living area.(so I can slob around in peace, with no witnesses)
Electrics
- once completed, I see three buildings x 2 floors so… 6 electrical zones x lighting and power point circuits, plus cooker circuit and external lighting circuit, so 14 breakers (the electricians out there can correct me if this is overkill)
- Sufficient power points in each room!
- low-energy lighting where possible
- a properly (to western standards) earthed system
- External security system, CCTV, etc.
- House intruder alarm system
Plumbing
- Separate systems for black and grey water
- All black water furniture to be against or very close to external walls
- Three smaller septic tank arrangements, passing the fluid element to a single tank adj to the drain field
- Water holding tanks to regulate the supply to the house
External
- Provision for swimming pool later
- Privacy with perimeter wall, after house is constructed
- Japanese-style ornamental fish pond (no…not a fishing lake, darling) near to dining room
Special requirements
- Buddha room
- Privacy
… check and…check!


interesting site, which I came to by chance. thanks for a good read! looking forward to the house taking more shape in the posts.
as someone already said…bring it on!
great photos too, so far…
sKaZed
Hey there sKaZed! (great name!)
You are welcome! More to come now, stay tuned!
THB
Seems like the design is also v important. I mean, its what you want to end up with, right?
I see you spent quite a bit of time thinking about things and made your wishlist. then designed the house around it. That to my mind is spot on.
People take note! lol… fail to plan n plan to fail you say?
Definitely!
Time spent on the design is never wasted. Too many people rush to the end and a finished house when they should be doing all the thinking and ‘groundwork’ before starting. as they say… plenty of time to repent at your leisure!
Thanks for your design thoughts – I have included some into my design plans. appreciate your help.
oh….enjoying the posts on this site. keep up the good work!
J.G.
Hi Johnny… good to get your input.
Glad I could help – that is the whole point of the site after all – tell the story and encourage/help others.
From my other comments and posts, you can see I am a firm believer in doing the planning at the start. The project simply goes smoother if all the ‘what ifs?’ are ironed out.
some new posts coming this week so stay tuned!
THB
Thanks for the great website and story. I am really getting into it and you are giving a lot of depth. Part of me wants the build story to speed up but I know I also want the rich detail that you are covering.
Ok, I have a question. You say in the story that the western-style houses are less suited to Thailand. How so, given that quite a few are built on this model?!
Keep up the good work – I am looking forward to seeing this build story unfold. thanks
Mike
Hi Mike
with regards to your question… partly I want the traditional style housing as it’s so much more aesthetic, so much more ‘in keeping’ with the region, but there are practical reasons for my viewpoint too.
1. the modern house sits low to the ground so there is no cooling airflow.
2. the modern design usually is not built around the open area outside, where a lot of people spend a lot of their day. The modern house follows the modern, western design, which works in Europe or USA but less so in SE Asia
3. The roofline is totally wrong. A big, flat slab of the roof, with no vents, will heat up mercilessly in the sun, and radiate that heat into the western-style building. the high pitched roofs of traditional Ayutthaya or Lanna style show less roof directly to the sun, and as heat rises, the hot air inside the roof void will escape from vents in each gable, which has excellent air flowthrough.
4. windows in the modern house tend to my big, square areas of glass – great in the temperate climate of the west but again, the sun beats through those windows, heating up the interior.
5. there tends to be a much bigger overhang on the traditional build., keeping that sun away from those windows, whatever their size
6. room heights are much lower, meaning that even with rising heat, it’s still at head height in the room. there is no high ceiling to take the hot air away.
Hope that answers it. come back if you have any other questions. glad you are enjoying the site.
THB
hello,
I came to this by chance – surfing and it popped up on one of my searches!
Quite interesting. I think you had a good idea and developed your idea and your idea came into reality – good for you!
I don’t really have a question, I am just enjoy the story, now.
thanks
Lil
Greetings to THB,
loving this site and the great information. no im not building in Thailand but i like the Lanna style and your opening photos caught my eye.
seems like a lot of work to get to the building stage but i suppose the more you did at the start the easier it is later? i wish you luck and looking forward to the rest of the tail. thanks. Vera Berezovskaya
Hi Vera!
Thanks for your kind comment and you are welcome to follow us on the build story. Yes…a lot of work but it is worth it as I have mentioned before!!!
Cheers!
PJ
How did u even begin on that design? Are you an architect?
The plan looks complicated, so much to think about! there is a lots of detail and also its a large house.
and 2 floors.
did you write down everything you wanted, or look at another design? maybe this is another design?
I am interested in a house building project though not as grande as this… how do i get started?!
Sorry if you covered it already…english not my first language. Thanks for your reply.
Hi Curtis,
No, I’m not an architect.
I did have a good idea of the sort of house I wanted to end up with. That included a clear idea of the appearance, rooms, services, etc.
I just pencil-drew it first, then once I was happy I transposed that onto one of those software applications I mentioned. after a few revisions, I was happy enough to let a real architect turn those drawings into plans that could be submitted for approval, with all the calculations carried out and signed off.
To get to that point, first, I researched a lot of buildings, building methods, design features, other plans, etc to see what I wanted to include and also, to see what was possible, in Thailand. I included a lot of that detail in the contracts (see ‘our contract’). So yes, I wrote everything down so that it could all be included
my question is more general so excuse me if it’s in the wrong place – I’m sure you can move it!
What’s the time budget to build a house like this? 500m2 is big. it’s complex too so I can see why you took the time to find the right builder!
looking good!
Richard
Hello Richard,
No probs with the question location – everyone reads everything so…
In answer… about a year.
I think maybe we could have done it faster but… why? there was no need to as I was away working, anyway.
By agreeing on the timescale to the builder’s liking we took the pressure off him, so he did the best job possible. it’s worked!
thanks for stopping by
THB
Quick question for you, is the design process the longest part of the ‘project’? Or the build itself? I have seen other house builds in Thailand that are finished in 3-4 months.
Thanks
Ash
Hi Ash,
Thanks for the question.
The design can be as long as you make it.
Super quick if not much thought is required, or months if you iron out every little detail prior to starting. For this project, we had a lot to think of and get right. With 500m2 to build this was not a quickly thrown up build. everything had to be right.
The design stage is over once the build starts so it makes sense to get it right before you start sticking blocks together!
Hope you enjoy the rest of the build story
KR THB
Hey there, I just found your site, quick question…
My name’s Eric, I found thaihousebuild.com after doing a quick search – you showed up near the top of the rankings, so whatever you’re doing for SEO, looks like it’s working well.
So here’s my question – what happens AFTER someone lands on your site? Anything?
etc….
Eric…Hi there, and thanks for stopping by.
I had to edit your initial post for brevity, it was long!
Yeah, the site is ‘flying high’ because well… I get a lot of traffic, I think because people like a good build story!
YOu ask ‘what happens?’ and the answer is… this is not a ‘selling’ site. Believe it or not, not every site has to be!
So what happens is… I tell the build story and a lot of people ‘buy into’ that and enjoy the read and the progress photos.
I’m not selling anything, the house or whatever. Many have asked me how I produced the site, and I was happy to supply the info, what I used, where to get it, etc but this is mainly to help others coming behind me, I’m not a commercial site and I don’t really want to be.
If people click a banner ad, that’s fine, and thanks. If they don’t, that’s also fine, no pressure.
If I was trying to make money, I would do the site in a very different way!
Thanks for your interest and I hope you stick around with the 1000’s of other followers to simply enjoy the story, nothing more, nothing less!
Cheers!
TD
good day to you,
Thanks for the interesting website. so good to have a real build story to follow.
I see the Terracotta tiles on the floor in zone B. look good but stain easily. what did you do to prevent this?
thanks
Herbert Aubrey
Good day right back at you, Herbert!
You are right about staining – the terracotta tiles are porous for sure.
Once laid, we went over them with a commercial-grade tile sealant.
This maintained the appearance and did NOT make the tiles super glossy, which would look unnatural
(though I bet a lot of Thais would love that!!).
Thanks for your input
TD
Hello THB,
Great Website and story – thanks.
have you made changes to the design as you went along, or it is ..’ the design’ and fixed?
just wondering!
thanks Willie
Hey Willie,
thanks for the comment and question!
in answer… not too many! we added some pipes under the slab of zone 2, in case we needed to feed any services through in the future, for the swimming pool, for example.
We also took the kitchen cabinetry out of the design as we will probably do that ourselves later.
Other than that, it is as we submitted to the OrBorTor.
thanks gain
THB
hello,
great read – looking forward to more.
At what point do you secure the site – ie fence or wall it? I’m guessing there are materials and equipment and like a lot of countries, light-fingers people who might like to steel stuff!!
how do you stop this?
thanks
Luke
Hello Luke,
Sorry for the late reply – I missed yours! (oops!)
So, if you see in the contract, the responsibility for EVERYTHING on-site during the build rests with the builder. theft? down to him. Injury of worker? down to him. power cut? he deals with it.
In this way, he controls his own destiny and in his case, he camped the work crew actually on-site for the duration of the build.
To help him, and of course, at a cost to me, we contracted him to build the boundary wall. it was held up while we entered lengthy and protracted negotiations to buy the plot next to ours (referred to as ‘Mango-land, due to the resident fruit trees!) Once that was completed we could boundary-wall the whole two plots as one.
Thanks for contributing
THB
Hi THB
Loviing this website….thanks.
I see the finished photos at the top of the site and cannot wait to see how you got to that.
Your desine is fantastic.
good luck
TK
good day, TK
Thanks for the kind words.
My other issue is now sorted out, so I will be making a lot of posts to catch up.
Thanks for your patience and enjoy the story.
THB
Just a quick question… Thailand is known for its water and rain!
Where there any special design features to counter this? (ie water entering the house)
Thanks.. enjoying your posts
Rob
Hi Robbie,
So… the plot is on a hill AND we raised up the plot AND the house is a further 50cm above that
We persuaded K.Pot to build it so it was waterproof Lol seriously, the AAC blocks were rendered with a waterproof admixture, the tiles are already waterproof and all the windows and doors are a good fit to prevent water ingress..
So, nothing more than common sense and good workmanship.
The only thing we have not (yet) done is fit guttering. That’s to come.
Thanks for stopping by,
THB