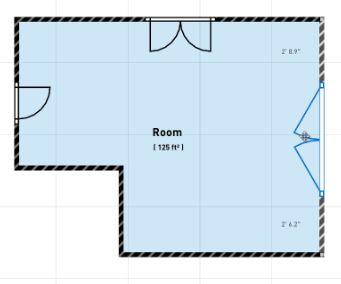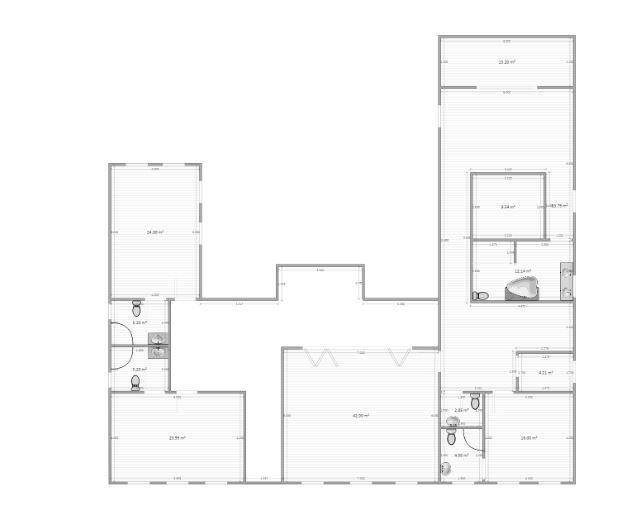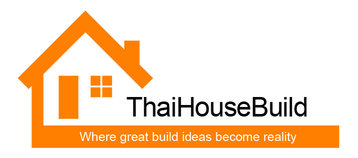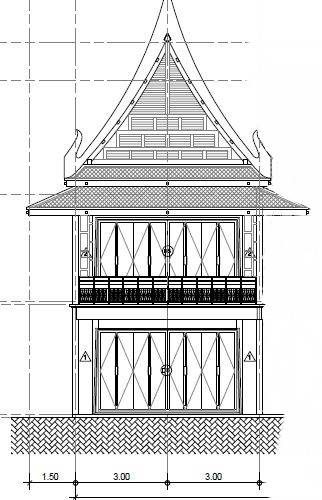The design is our own, but of course there are influences. It had to suit the climate. It had to be, or appear to be older and traditional, i.e. not a modern box. It had to make use of up to date technologies and building practices. Those requirements led to investigating history AND looking at local building techniques.
Materials research, traditional layouts, historical features – all were thoroughly checked out and incorporated into the design. That design was then sketched out and transferred into a format that could be used to generate plans.
Initially we used HomeByMe by Dassault Systems to draw the floor plan.

It’s free for practise, with some low-cost add-ons for 3D, etc. and it’s fairly easy to use. It was a toss-up between this and our second trial – HomeStyler from AutoCAD. Again, easy to use, free to trial and with good, clear outputs.

Features for the design
As you know from my earlier posts, we wanted a traditional-looking construction, but with modern building practises employed.
- Therefore, the construction will be RC frame, and block and cement, with plank and slab flooring, rendered and painted walls on the ground floor, clad on the upper floor
Heat Reduction
- To help in heat reduction we will use Q-Con from SCG (Siam Cement Group) or Superblock by the Superblock Public Company Limited (or similar) block wall construction
- Similarly, heat reflection under the roof tiles
- Air flow-through in the roof void to remove the hot air
- Large roof overhangs to keep the sunlight out of the windows
- Not excessively large windows – in keeping with tradition and higher up on the wall.
- Some cathedral-style roofs on the upper floor. All ceiling height is already 3m but I hope to add 1-1.5m of additional clearance upstairs by raising those upper floor ceilings, thus lifting any warm air even higher from the living space
- Matched A/C throughout based on room volumes and hopefully cooler starting point.
- Investigating options with heat-reflective glass for the windows and folding patio doors
- Use of rainwater harvesting to reduce reliance on other sources, and cut some long term running costs
- Use of grey water for irrigation along with any rain harvesting excess
General Layout considerations
- Master bedroom suite ‘wing’ with dressing room and full sized en-suite. Apparently we spend a third of our lives in bed so…might as well have all the comforts to hand
- Large indoor kitchen with breakfast bar, island – kitchen the heart of the house, right?
- Separate dining room for more formal dinners, etc.
- External kitchen BBQ area for the obligatory incinerations
- Large lower level shaded external sitting area – my design plans one 10m x 8m
- Minimum 4 bedrooms – family plus guests needs it
- Indoors living area, but by having a folding door arrangement, this ‘extends’ out to outdoor living space on the 1st floor verandah
- Separate office. I am planning ahead that this could become a downstairs bedroom if the stairs become too difficult.
- Well…it’s that or install a lift
- Area to add gym and TV room in the future (under building 3)
By having the large external area at ground level, and with access from the kitchen, and with a WC provision under building 3, visitors never need to go ‘upstairs’ keeping that as our private living area.(so I can slob around in peace, with no witnesses)
Electrics
- once completed, I see three buildings x 2 floors so… 6 electrical zones x lighting and power point circuits, plus cooker circuit and external lighting circuit, so 14 breakers (the electricians out there can correct me if this is overkill)
- Sufficient power points in each room!
- low-energy lighting where possible
- a properly (to western standards) earthed system
- External security system, CCTV, etc.
- House intruder alarm system
Plumbing
- Separate systems for black and grey water
- All black water furniture to be against or very close to external walls
- Three smaller septic tank arrangements, passing the fluid element to a single tank adj to the drain field
- Water holding tanks to regulate the supply to the house
External
- Provision for swimming pool later
- Privacy with perimeter wall, after house is constructed
- Japanese-style ornamental fish pond (no…not a fishing lake, darling) near to dining room
Special requirements
- Buddha room
- Privacy
… check and…check!

