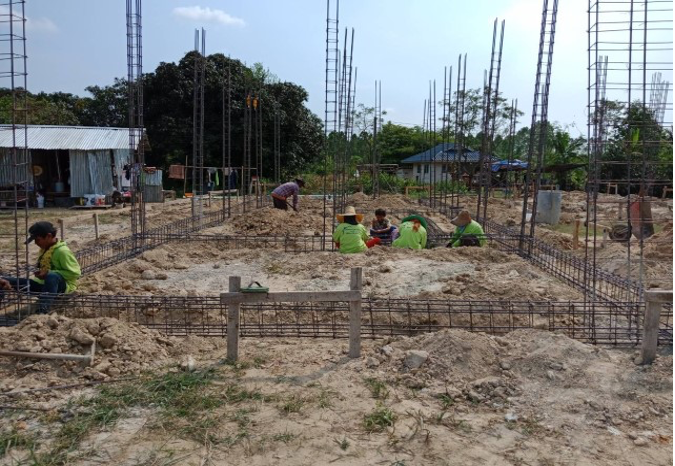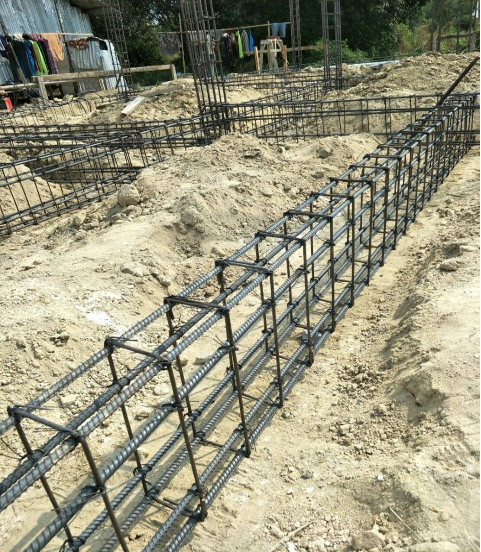Next job was to prepare the beam that would connect all those concreted piles together. As most of you know, all the strength in the type of build we are doing here comes in the re-enforced Concrete frame – from the piles, footings, plinth and ring beams and the connecting columns – this frame is what carries the weight of the house. It is exactly the same construction technique as that used to build multi-floor apartment buildings but on a smaller scale
We already placed the piles and formed the pile caps on the top of each one, and the steel that would form the vertical columns on top of that. Next task was to connect all those vertical rebar columns with an RC frame… a plinth beam.
Long straight steel cages were again constructed on site, of varying lengths, to fit between those columns. Then began the task of placing each rebar cage and tying it to the column.


