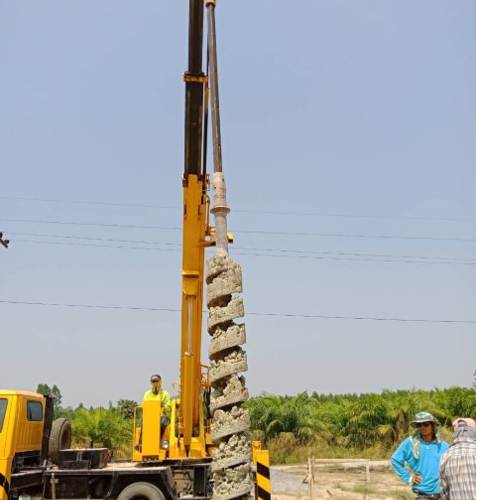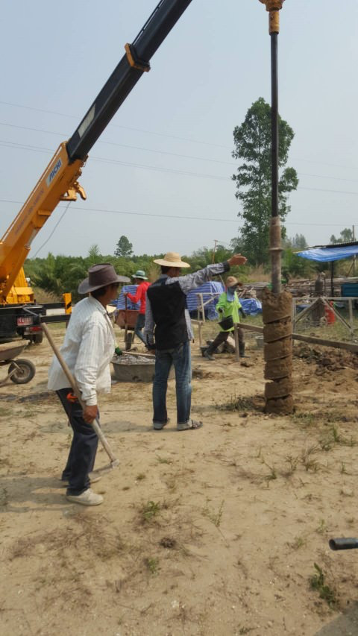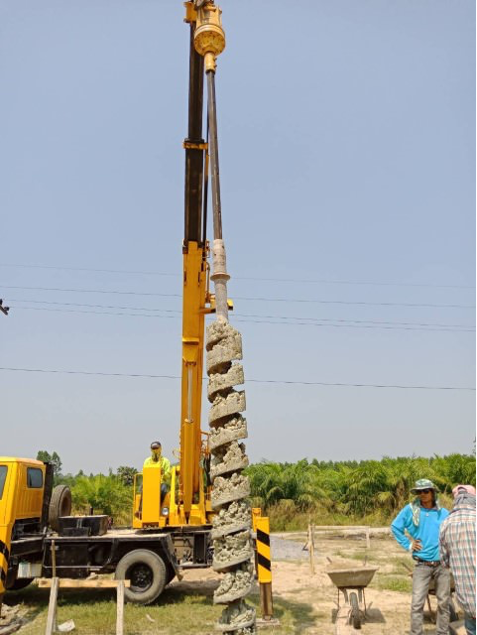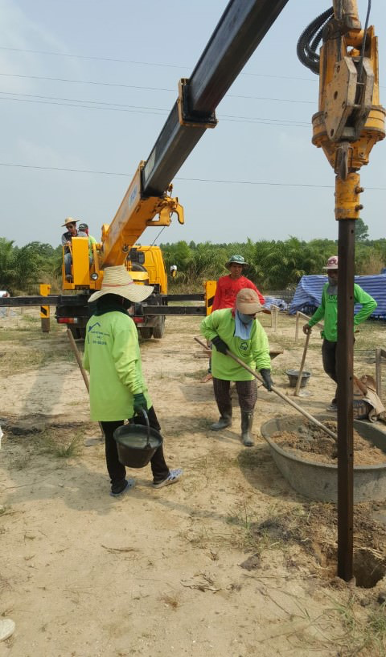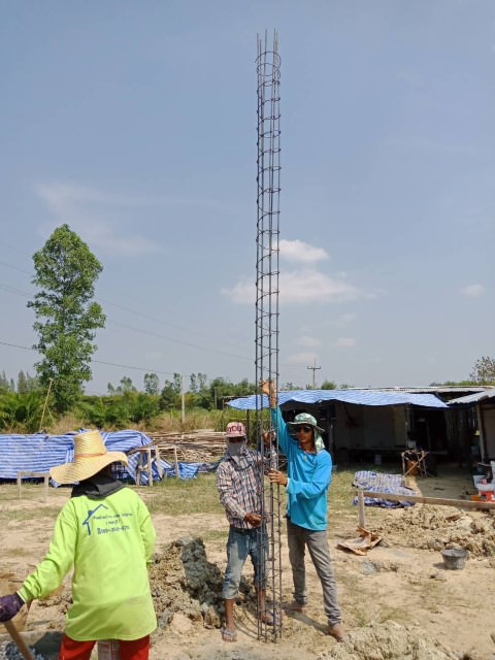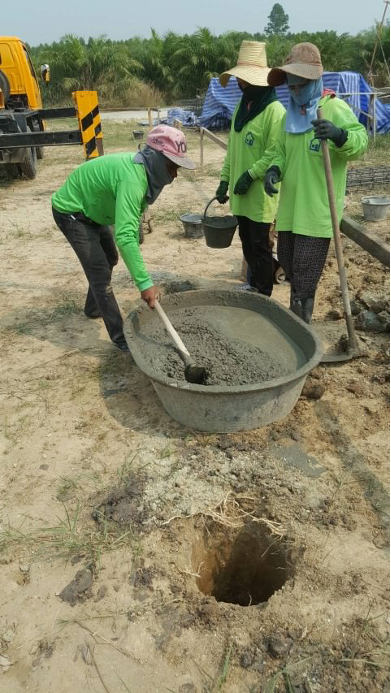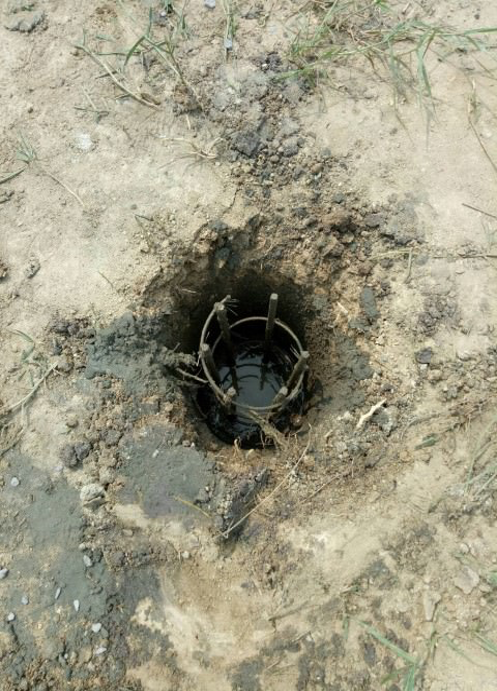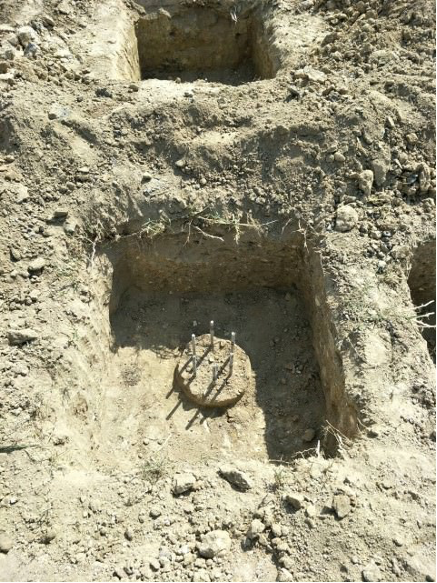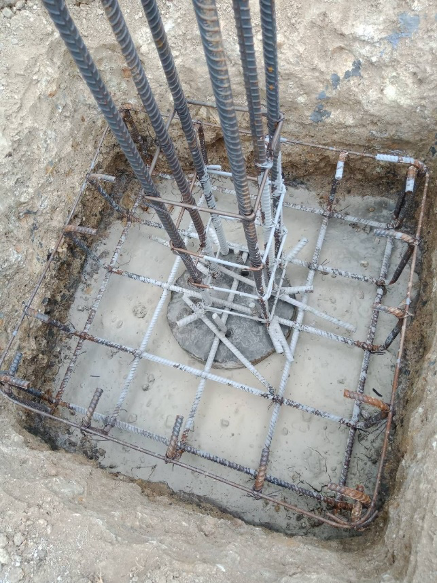Piling
Now, at last…the real work could start! The camp was in use and the team was on site. The ground cleared and the footprint marked out. So now…piling!
Some builds in Thailand need minimal foundations. Basic footing, ‘spot’ piles, or…nothing depending on the size and construction of the build. Some provinces and areas seem more lax about getting to the build stage too.
We were not in one of those areas – full plans, drawn up by the architect, and with all calculations shown had to be submitted to the OrBorTor offices for consideration. A formal application to build was made, and once checked by the OrBorTor Engineer, and assuming all was well, a building permit was issued by the office.
A chat with the Engineer confirmed a softer layer on our plot, with a solid layer several meters down. That necessitated piling. We had already discussed this requirement with the builder and he had the equipment to do it so… no extra charge for the 54 piles we needed.
So on the day, K.Pot arrived with his crane and a pile boring attachment. He quickly got to work, boring down and pulling out the soil until the solid layer was reached. They varied in depth but on average were 5m.
The pile cages were already made (see Pile boring). With bored piles, there is a chance the earth can ‘fall in’ to the bore hole so getting the cage in quickly and concreting were necessary. As the boring progressed, the follow up team were placing the cages, complete with the spacers to keep the metal away from the edge, into the bore hole. Another team prepped the concrete and poured it into the hole to form the finished pile.
In a very short time, or at least it seemed so, all the piles had been bored, caged and concreted. Remember, the initial contract was for Zones 1 and 2 only BUT… we included the piling work for Zone 3 in the initial contract to save having the rig come back to do just the 3rd part of the house.
Pile Caps
The final part of the piling, once the concrete had ‘gone off’ was to construct the pile cap on the top of each one. This was a steel cage attached to the pile head, and set in a concrete pad.
This formed the base to start attaching the plinth beam which in turn formed the basis of the ground floor, once the soils and planks were placed.
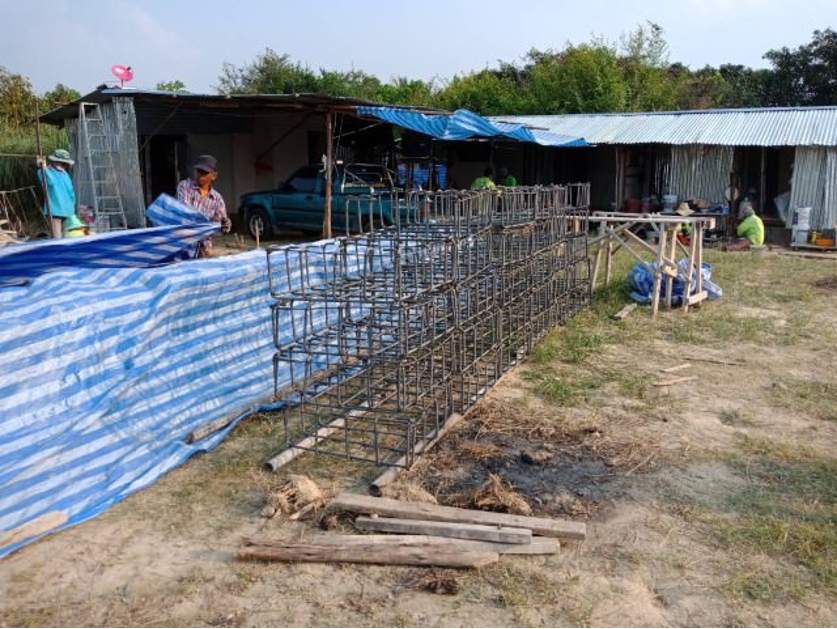
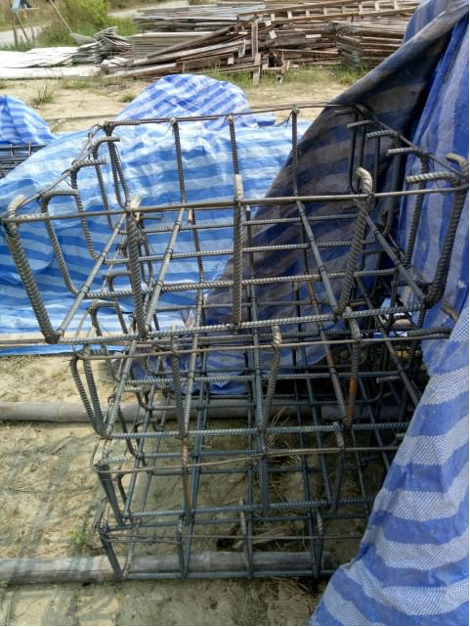
Again, the cages were pre-constructed, and were placed and attached to the pile head, before being concreted in…it was during this part of the construction, that the first Buddhist ceremony took place to wish good luck for the construction.

